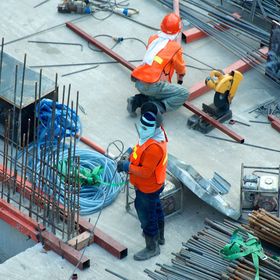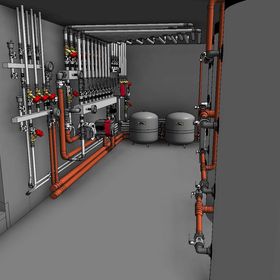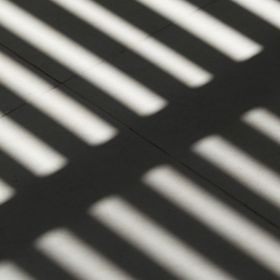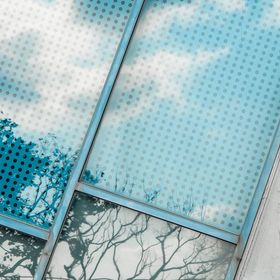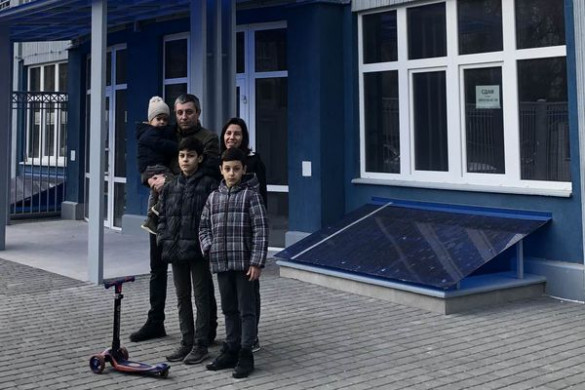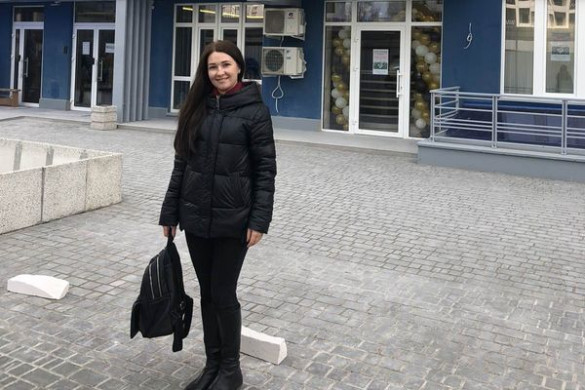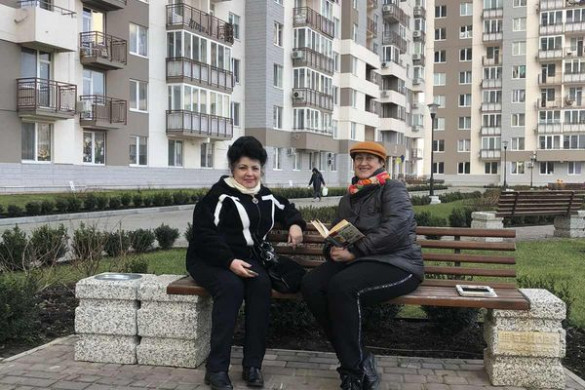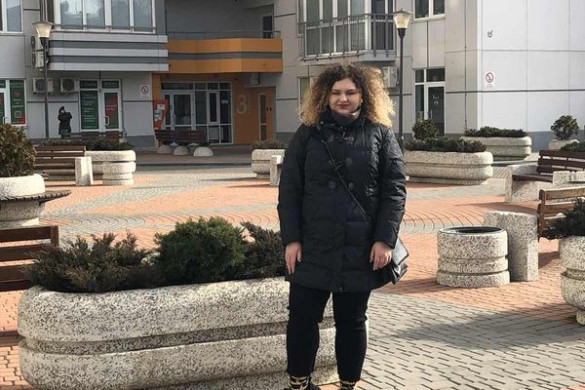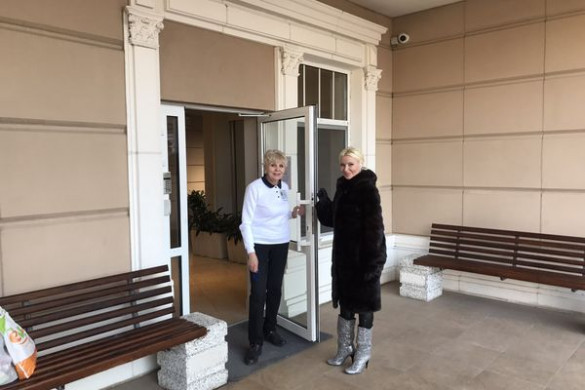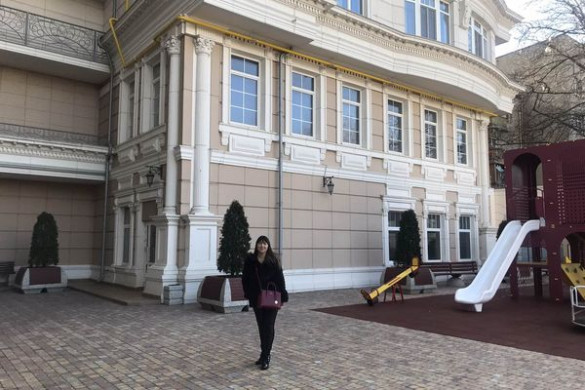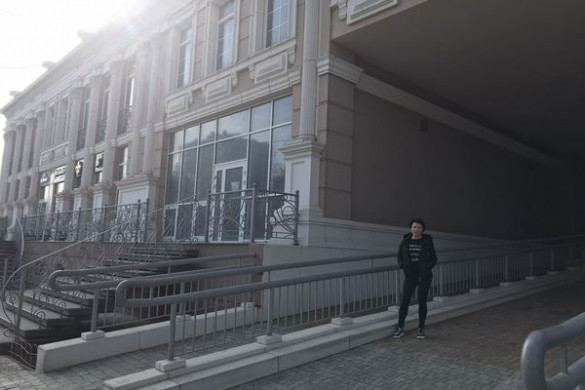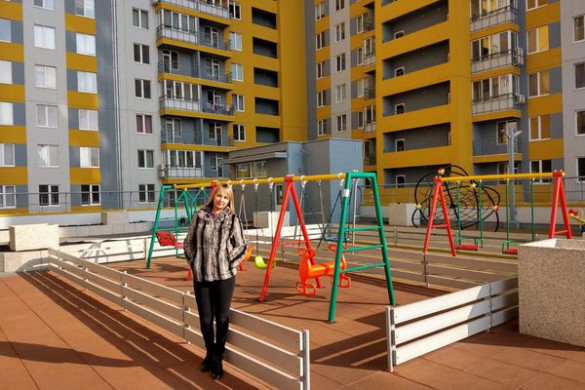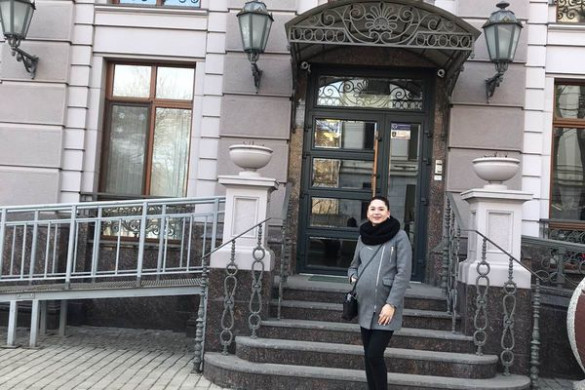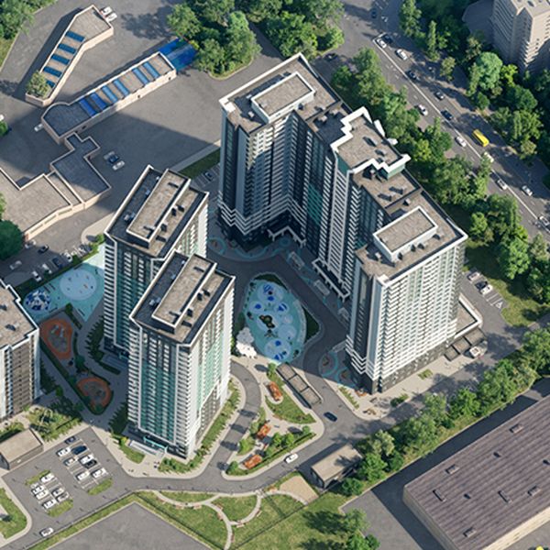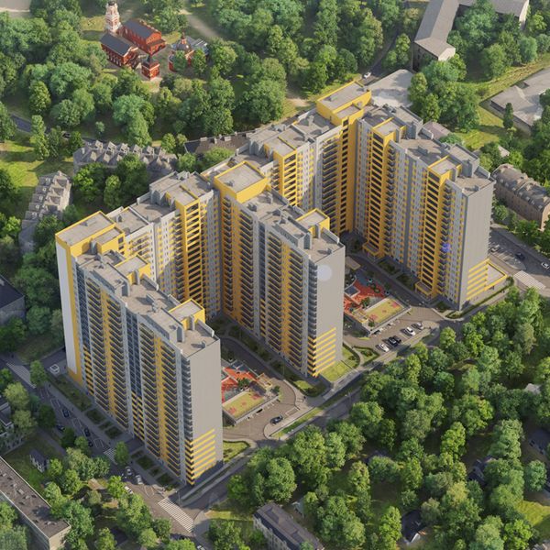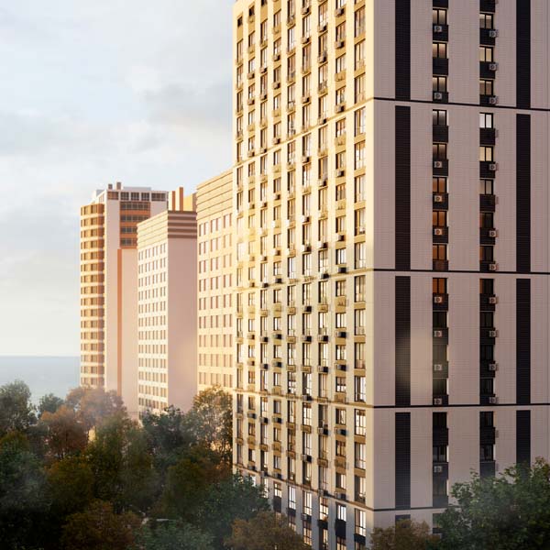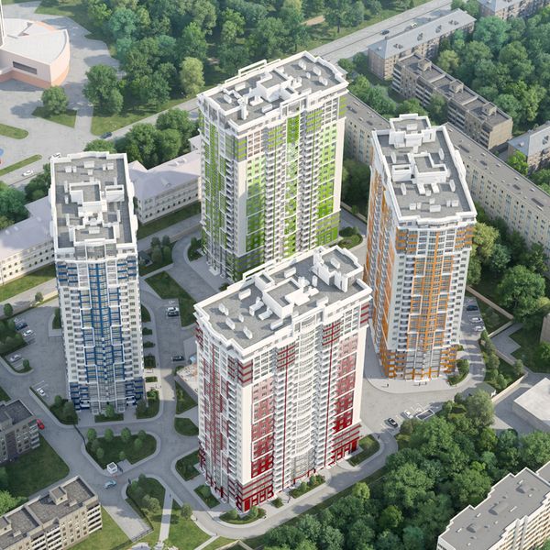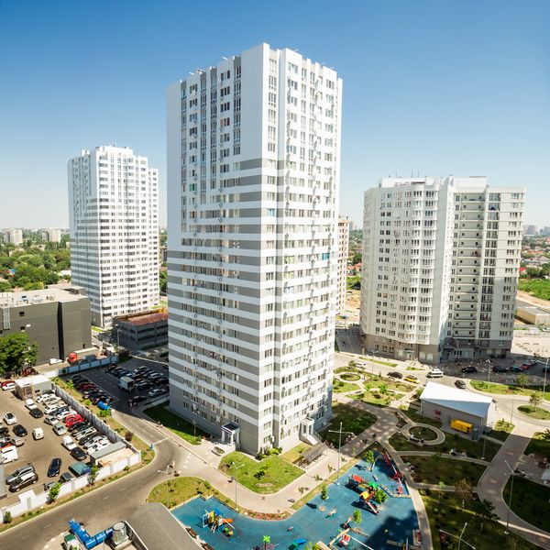База отдыха «Рыбник»

Расположение
Технологии
Объемно-пространственная композиция здания решена таким образом, чтобы в максимально компактном объеме обеспечить оптимальные решения технологических задач и создать выразительный, запоминающийся образ, как с моря, так и со стороны берега. Здание курортной гостиницы предназначено для размещения, обслуживания, питания отдыхающих, а также размещения служебных и административно-бытовых помещений персонала. База отдыха представляет собой два отдельных 4-х этажных корпуса сложной формы, объединенных в пределах цокольного и 1 этажа. В каждом корпусе предусматривается пассажирский лифт
Фасад решен в выразительных формах
Предусматривается отделка фасадов современными высококачественными материалами. Здание курортной гостиницы капитальное, решено в неполном каркасе. Фундаменты — монолитные железобетонные. Стены цокольного этажа ниже планировочной отметки — монолитные железобетонные. Наружные и внутренние стены — кладка из газобетонных блоков с армированием простенков, углов и пересечений стен. Колонны — монолитные железобетонные. Плиты перекрытия — безбалочные монолитные железобетонные. Лестничные марши и площадки — монолитные или сборные железобетонные. Конструкции покрытия — металлические. Кровля — мансардная из гибкой черепицы по деревянной обрешетке.
Летний жилой дом, эллинг, подпорная стена, бассейн
Эллинг предусматривается заглубленным, встроенным в конструкцию подпорной стены со стенами и перекрытием из монолитного железобетона. Подпорная стена выполняется для организации территории и одновременно для создания выразительного вида со стороны моря. Бассейн предусматривается из монолитного железобетона с гидроизоляцией и отделкой современными материалами, размером 5×12 м и переменной глубины от 0,6 до 1,5 м.
Стандарты строительства
Будова
Одна из крупнейших строительных компаний на юге Украины, и признанный лидер жилого домостроения в Одессе. За 30 лет истории «Будова» завоевала доверие тысяч одесских семей и построила >60 объектов, из которых более половины — жилые комплексы. Подробнее о компании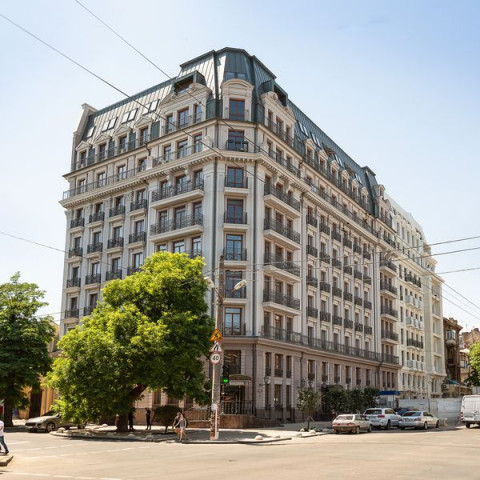
- Строим 30 жилых этажей в месяц
- >30 жилых комплексов
- >1 000 000 кв. м сданного жилья
- >30 000 семей выбрали наши квартиры своим домом


